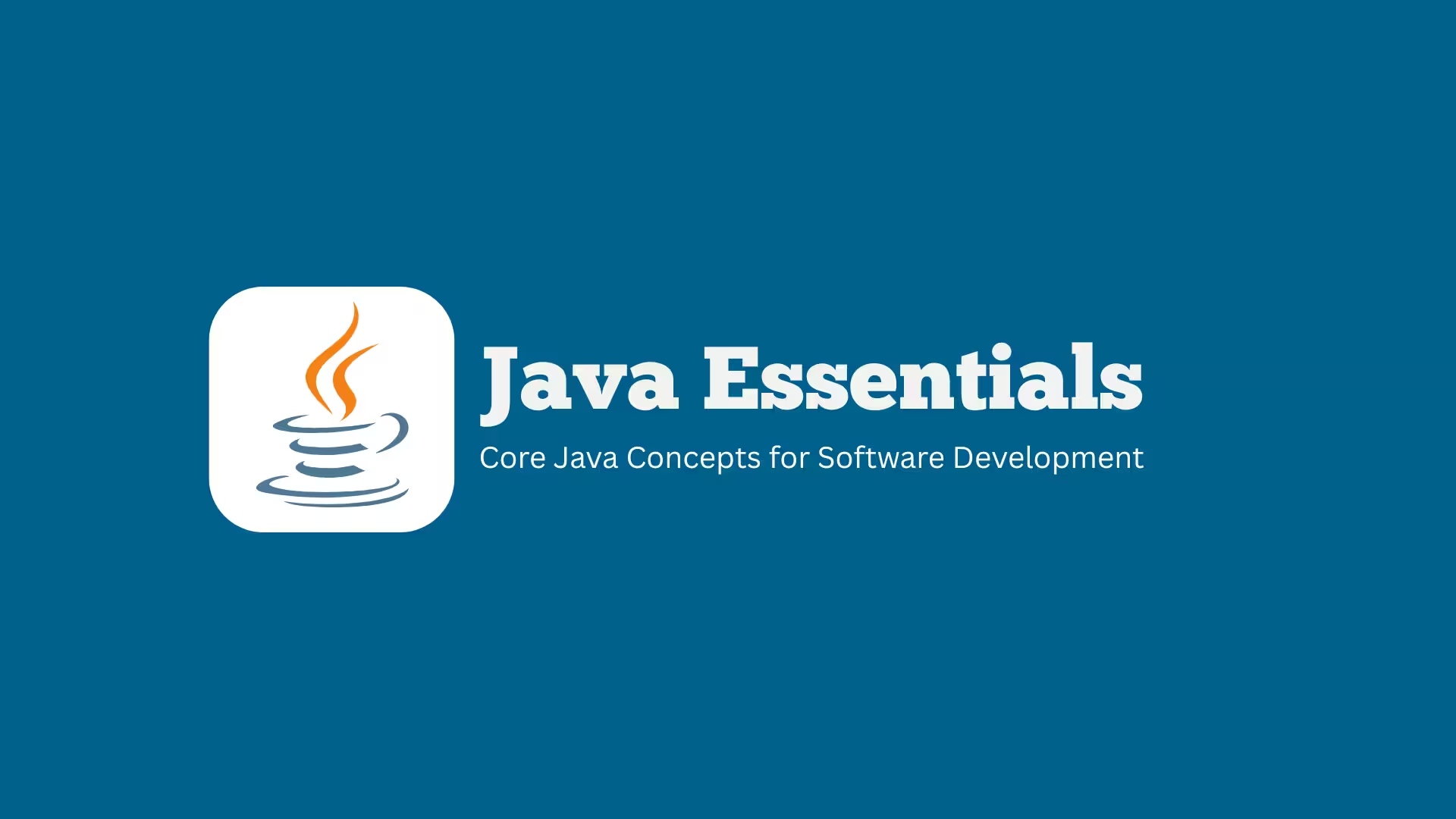
Upcoming Classes
Class Mode: Google Meet 
Seats Open for Prebooking
Have any Question?
Estimation & Costing of Building
Learn Building Estimation & Costing – Practical Training in Nepal for Professionals
Course Overview
Course Overview
This syllabus aims to equip participants with the skills needed for estimating and costing building projects using both AutoCAD and Excel. Practical exercises and a final project will reinforce the application of these tools and techniques.
Prerequisites: Students must have knowledge about AutoCAD 2D Drawings to choose this course
Course Contents
Day 1: Introduction to Estimation and Costing
- Overview of estimation and costing in construction projects
- Importance of accurate cost estimation
- Basics of quantity takeoff and measurement
Day 2-3: Introduction to AutoCAD for Quantity Takeoff
- Overview of AutoCAD interface for quantity takeoff
- Importing and working with architectural drawings
- Basics of scaling and units in AutoCAD
- Using layers for organizing information
Day 4: Quantity Takeoff Techniques in AutoCAD (1 Hour)
- Measuring lengths, areas, and volumes in AutoCAD
- Extracting data for materials and quantities
- Organizing and annotating measurements in AutoCAD
Day 6-6: Introduction to Excel for Cost Estimation
- Overview of Excel interface for cost estimation
- Setting up templates for construction projects
- Importing data from AutoCAD to Excel
- Formulas and functions for basic calculations
Day 7-8: Building Formulas and Templates in Excel
- Creating Excel formulas for quantity calculations
- Building templates for different construction elements
- Data validation and error checking in Excel
Day 9-10: Costing and Rate Analysis in Excel
- Understanding cost components: materials, labor, and overhead
- Introduction on Building rate analysis
- Creating cost estimates for different project phases
- Formatting and presenting cost estimates in Excel
Day 11-12: Final Project, Review, and Q&A
- Applying learned concepts to a final construction project
- Integrating quantity takeoff and cost estimation in AutoCAD and Excel
- Review of key commands and techniques
- Q&A session for addressing specific queries
- Final project presentations and feedback
Course Syllabus
Explore the complete course syllabus to see what you'll learn from start to finish.
Need More Information About This Course?
Have questions or need clarification? Our education specialists are ready to assist you. Complete the form below and we'll respond within 1 hours.
Frequently Asked Questions
Code IT is a professional IT training institute that offers both online and offline courses in various fields like Web Development, Networking, Graphic Design, and more.
Yes, you will receive a certificate upon successful completion of the course.
Internship opportunities are available for most students; however, some courses do not include internships.
Yes, we offer job placement support. Terms and conditions apply.
Yes, the course fee must be paid during registration to confirm your seat.
Yes, demo classes are available. You can find them at the top of this syllabus — click the "Watch Demo" button.
Yes, you will get access to recorded class videos, which you can watch anytime with lifetime access.
Yes, Code IT provides lifetime support to all students, even after course completion.
No, the fee is non-refundable. However, you can transfer to another class if you inform the administrator within 1 day of the course start date.
Similar Courses
Explore other courses that match your interest and help you upgrade your skills. Whether you're starting fresh or looking to specialize, these related courses are perfect next steps in your learning journey.









