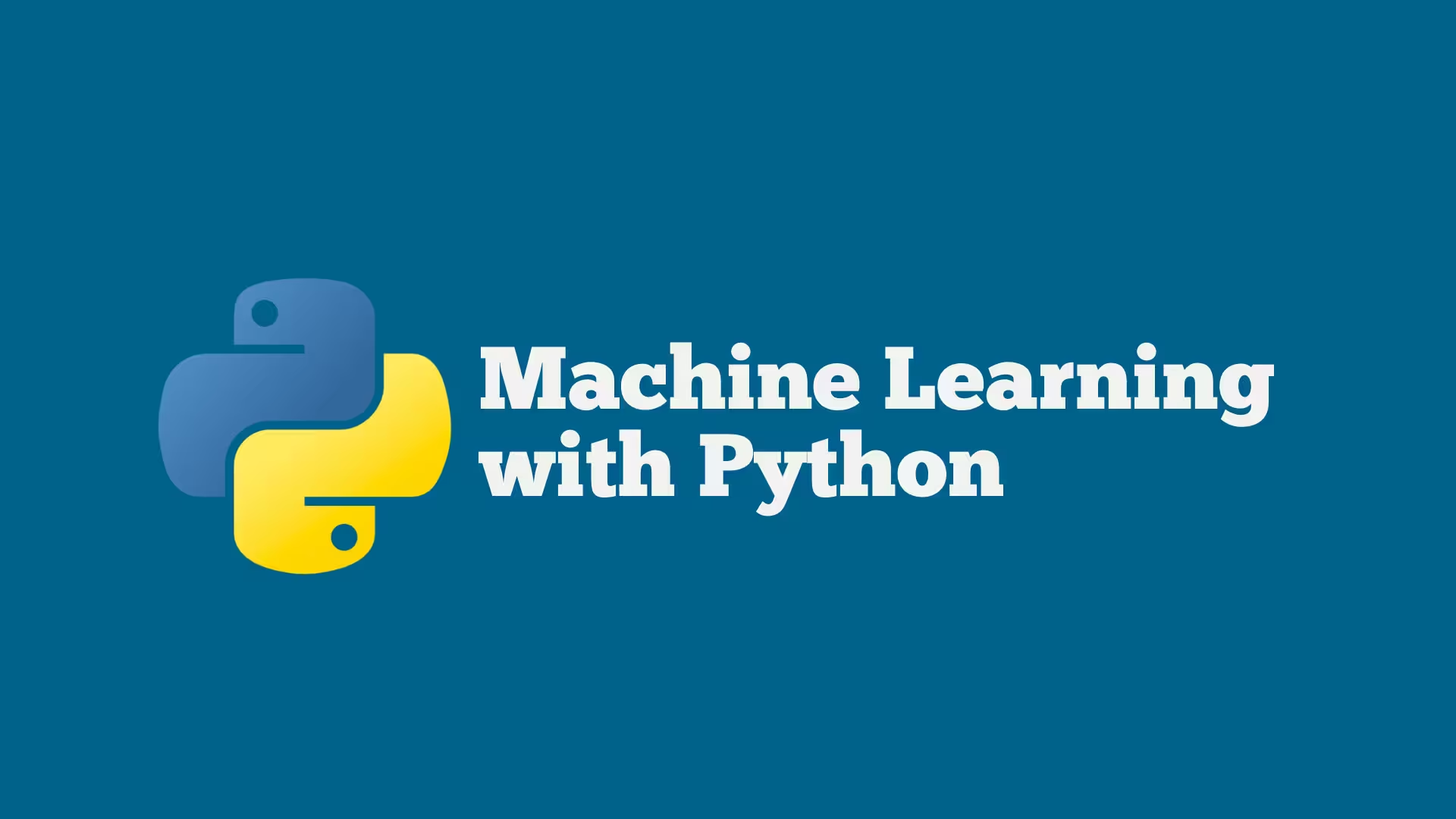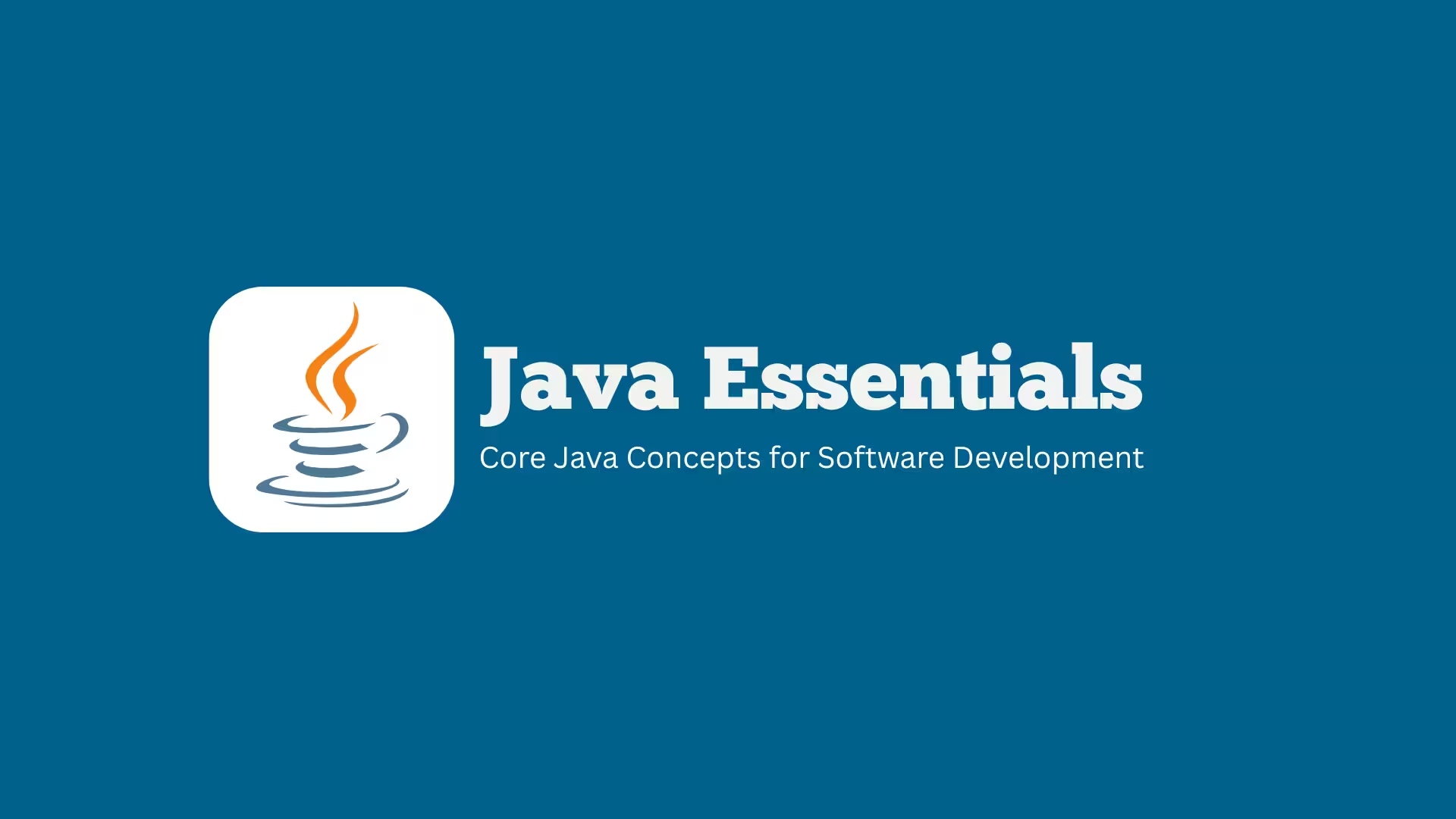
Prerequisites
Upcoming Classes
Class Mode: Google Meet 
Seats Open for Prebooking
Have any Question?
Advanced 3D Design On SketchUp & Realistic Rendering
SketchUp 3D Design & Rendering – Build Realistic Visualizations for Architecture and More
Course Overview
Course Overview
This syllabus is designed to introduce participants to SketchUp for advanced 3D design , covering fundamental 3D modeling techniques on different construction fields and realistic rendering within a week. Practical exercises and a final interior design project will reinforce the skills learned throughout two weeks.
What's Included in the Course
Course Syllabus
Explore the complete course syllabus to see what you'll learn from start to finish.
Day 1: Installation and Families with Software
- Installation of software
- Review on workspace
- Speed Up with Software
Day 2-3: Advanced Design for Buidings With Vastu Shastra
- Contemporary Design
- Villa Design
- Modern House Design
Day 4-5: Landscaping Modeling
- Location tracking
- Landscaping Modeling
Day 6-7: Advanced Design (2 Hours)
- Introduction on Parks Design
- Introduction on Commercial Design, Resorts , City
Day 8-9: Introduction on Rendered Software
- Introduction
- Versioning of Rendered software
- Exporting a Simple Non- rendered Video
- Introdution on image rendering
Day 10-11: Realistic Rendering & Lights
- Introduction on rendering settings
- Introduction on lighting
- Exporting image and Basic filtering
Day 12-14: Final Design Projects, Review, and Q&A
- Submission of projects
- Feedback on projects
- Solutions on problems
Need More Information About This Course?
Have questions or need clarification? Our education specialists are ready to assist you. Complete the form below and we'll respond within 1 hours.
Frequently Asked Questions
Code IT is a professional IT training institute that offers both online and offline courses in various fields like Web Development, Networking, Graphic Design, and more.
Yes, you will receive a certificate upon successful completion of the course.
Internship opportunities are available for most students; however, some courses do not include internships.
Yes, we offer job placement support. Terms and conditions apply.
Yes, the course fee must be paid during registration to confirm your seat.
Yes, demo classes are available. You can find them at the top of this syllabus — click the "Watch Demo" button.
Yes, you will get access to recorded class videos, which you can watch anytime with lifetime access.
Yes, Code IT provides lifetime support to all students, even after course completion.
No, the fee is non-refundable. However, you can transfer to another class if you inform the administrator within 1 day of the course start date.
Similar Courses
Explore other courses that match your interest and help you upgrade your skills. Whether you're starting fresh or looking to specialize, these related courses are perfect next steps in your learning journey.









